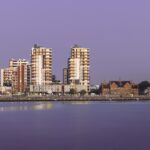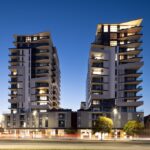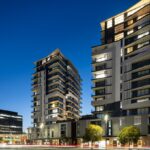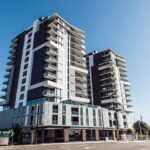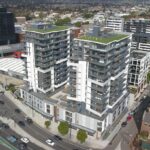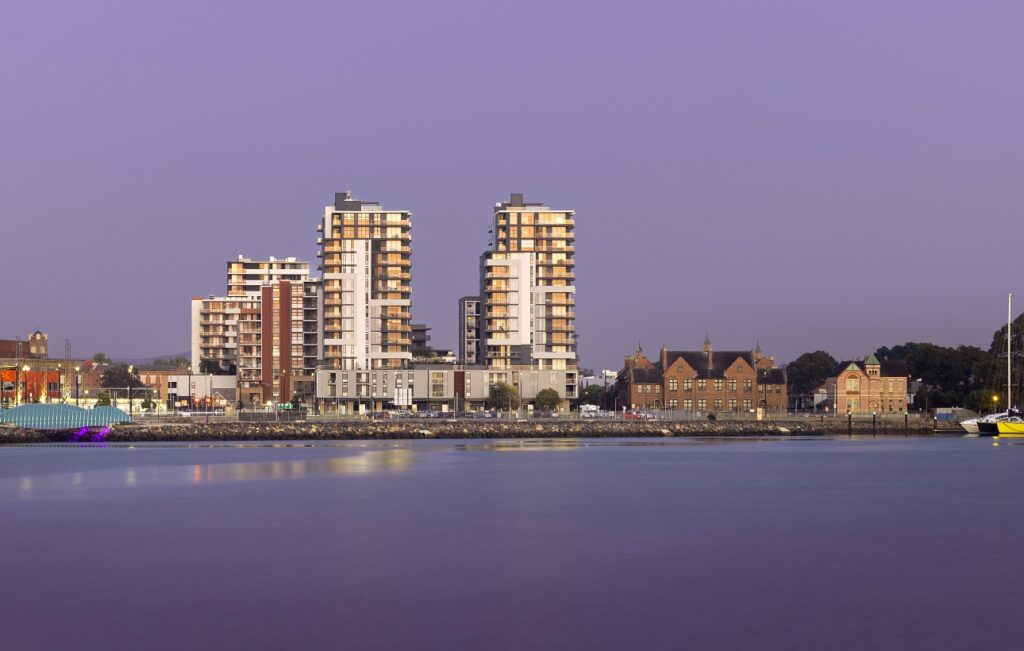Project Overview
This 15 story mixed use development features 149 residential units, 450m2 ground floor commercial space and 149 onsite carparks. The electrical component of this project included the design, approvals and installation of new kiosk substations.
What did we do?
Catalyst Project Consulting was engaged from project inception through to completion including acting as the client representative which consisted of the design management process, coordination of authority approvals with relevant stakeholders and project management services.
Project Value
$105M


